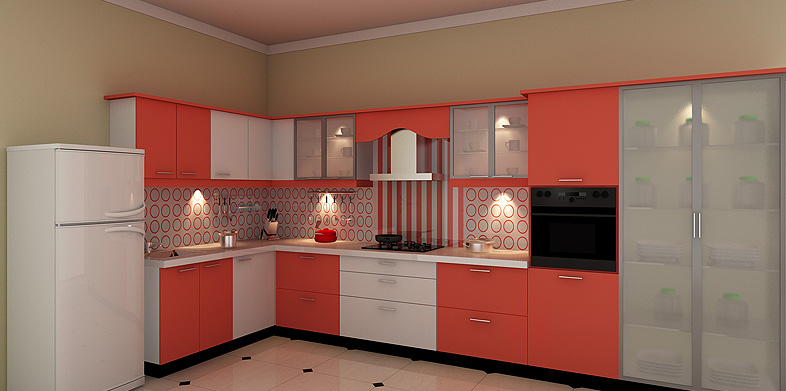When you are looking for a modular kitchen design for your home, you should explore the various size and shape of the kitchen. This will help you choose the right design for your kitchen according to the layout of your home. Additionally, you also need to do a systematic plan to make it highly functional.
In most homes, the modular kitchen layout is mostly dependent on the space available in your home. However, certain factors let you decide which layout and shape will best suit you. In some cases, the layout can also be dependent upon the large area as well as the small area.
For a kitchen with a large space, you can choose an island or U shape design as the large space kitchen supports multiple layouts and designs. Furthermore, these models help you utilize the maximum area and make your kitchen look spacious.
If you are someone who prefers minimal design, then you can choose a parallel or an I shaped layout, which comes with a cooking counter and an additional counter on either side. This model will let you have enough space for overhead storage cabinets and under a cooking cabinet.
You need to select the interior design according to your kitchen usage. If your family is large, then choosing the kitchen space with a lot of storage space will be ideal. This will let you move around freely, even after installing all the appliances.
Whereas if your family is small and prefer to have simple and light, then you can compact design that comes with simple and light features. This will make your kitchen look bigger and spacious cooking space.
So make a thorough research on the modular kitchen designs and choose the one that best suits your needs. Get a clear view of what to expect. This will further help you decide what will work best for you, and you can accordingly choose the right layout.
At Royal Kitchen, you can find a lot of choices for modular kitchen accessories. Get in touch with us for any queries or assistance!


Leave a Reply