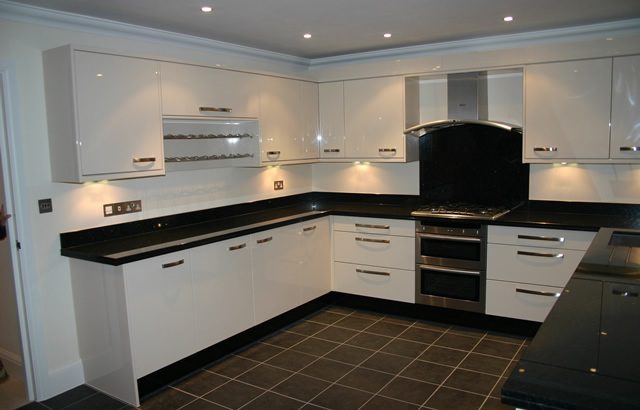It’s never easy to design and install a modular kitchen in Mumbai. Creating a functioning kitchen is difficult due to the constraints imposed by limited space, budget, and the Indian Vastu Shastra concept. The kitchen is the heart and soul of a home; thus, it demands special care. A modern kitchen should be beautiful while still meeting our daily requirements. Here are some pointers to consider before you decide to set up a modular kitchen
Plan in Advance
Creating a contemporary modular kitchen in Mumbai entails various tasks ranging from fundamental structural construction to painting. Perfect modular kitchen design involves flawless architecture and structure. Making a decision ahead of time has an impact on the overall efficiency of the process. Clients may choose which sort of kitchen is most suited for the décor based on their needs and the geometry of their area. L Shape Kitchen, U Shape Kitchen, Island Kitchen, Straight Kitchen, and Parallel Kitchen are some of the most popular and versatile styles.
A kitchen work triangle refers to your refrigerator, sink, and stove. Determining how these three essential things connect, the position and space between each, are significant elements of selecting a kitchen plan. So, before you start thinking about the project, do a basic layout of your kitchen area.
Countertop Height
The average height of individuals in a country is frequently used to determine the recommended counter size for a kitchen. The counter height in India is usually between 820 mm and 860 mm. It is a pleasant place to work in for the majority of individuals. Make sure there isn’t too much gap between your countertop and kitchen cabinets. It may be difficult for shorter persons to access the higher shelves if it is too high.
Fundamentals and Functions of Kitchen
The three main elements (storage, space, and usage) play a vital role in successful kitchen design. A comprehensive makeover with matching décor to the flooring and walls increases the visual appeal. Adding unnecessary fixtures will overload the space; either you want the modern kitchen to seem large or utilitarian. Remember that the primary function of a kitchen is to prepare food and store utensils and other items. As a result, it’s critical to choose the ideal Modular Kitchen in Mumbai with basic cabinets and add accessories as needed.
Walls Storage
Make Organization Central using magnets, hooks, and rods. These kitchen supplies are neatly stored in a bit of space to avoid wastage. This concept works well in kitchens of all sizes, and there are unlimited possibilities for this arrangement.
Organisation
Fill a cabinet with spice components for a convenient way to have these kitchen necessities on hand. Of course, the best design is when people can see the whole spice collection at once.
Install a two-tiered carousel to free up counter space and optimize corner cabinet space. You can store both often used and infrequently used products hidden away but within easy reach with clever storage solutions like this.
Make practical choices
The appearance, functionality, and features of a modular wardrobe design for flats are all intertwined. When discussing with the interior kitchen designers the most critical point is cabinet placement about available space. A comprehensive makeover requires the right combination of cabinets, drawers, and accessories. Shutters, the most visible component of any modular kitchen, must be robust and fashionable. Drawers, Shelves, and pull-outs with suitable space and dimensions of the model give the best appearance. Modular kitchen in Mumbai, use the lift-up cabinets commonly. They have a lot of charm and are simple to use. Cabinets with HK lift systems and hydraulic support are simple to use and provide direct access.

